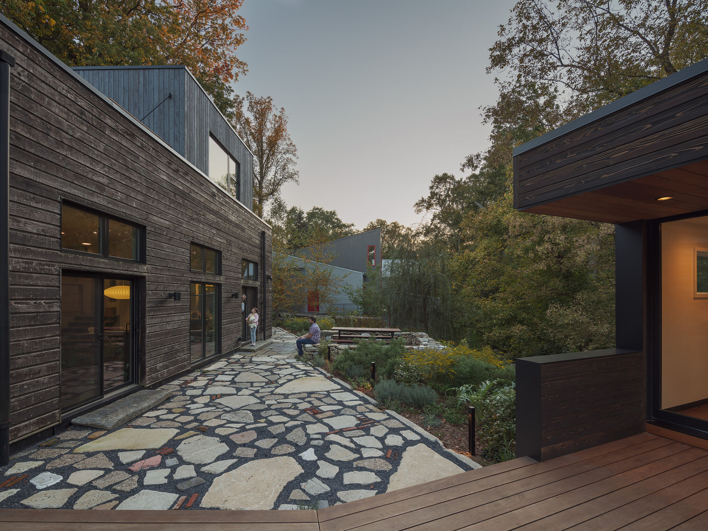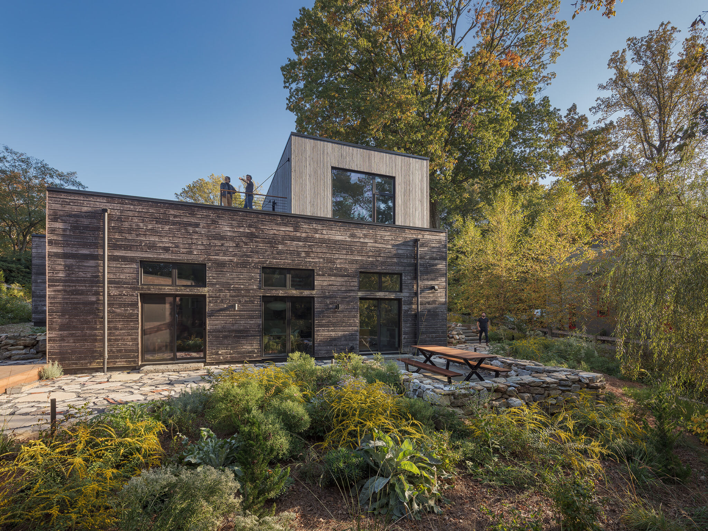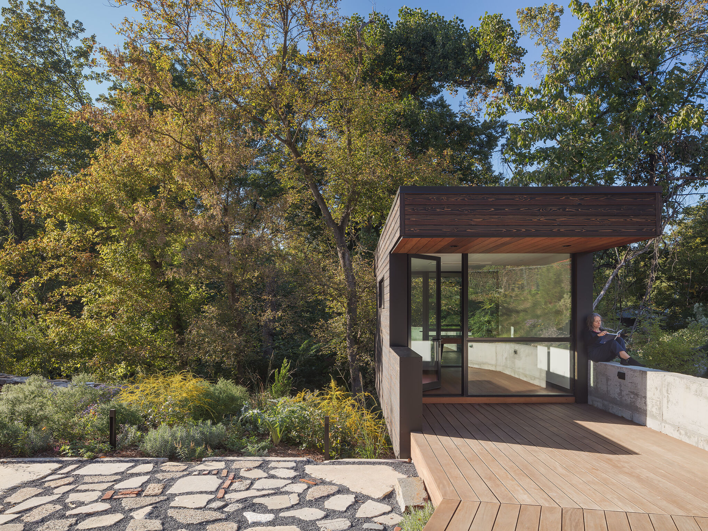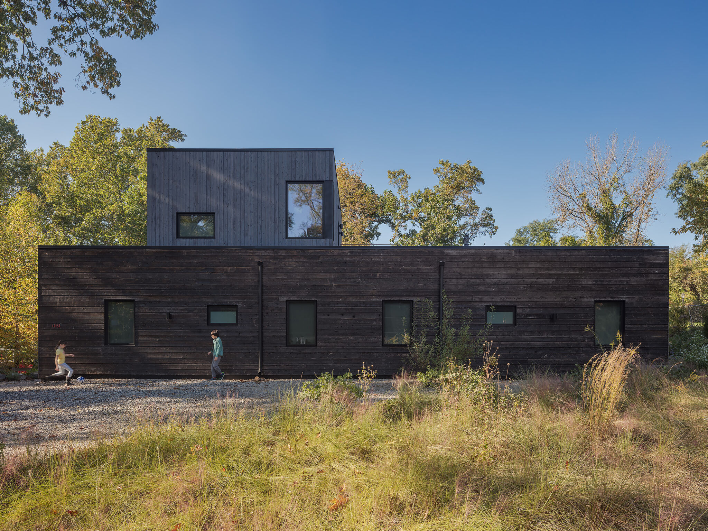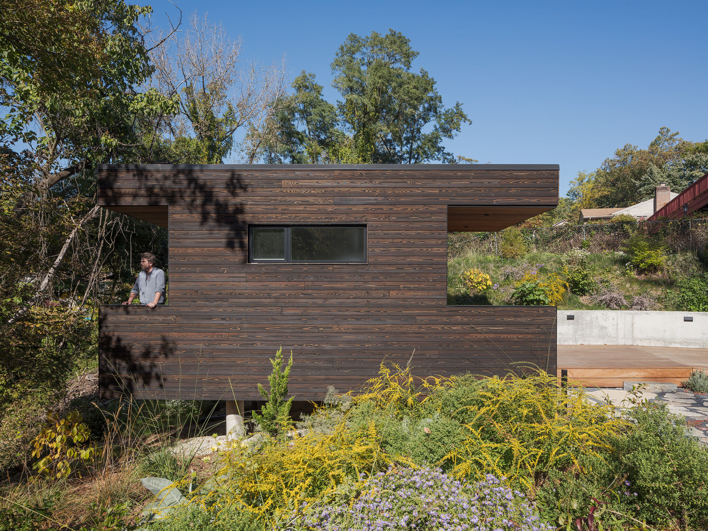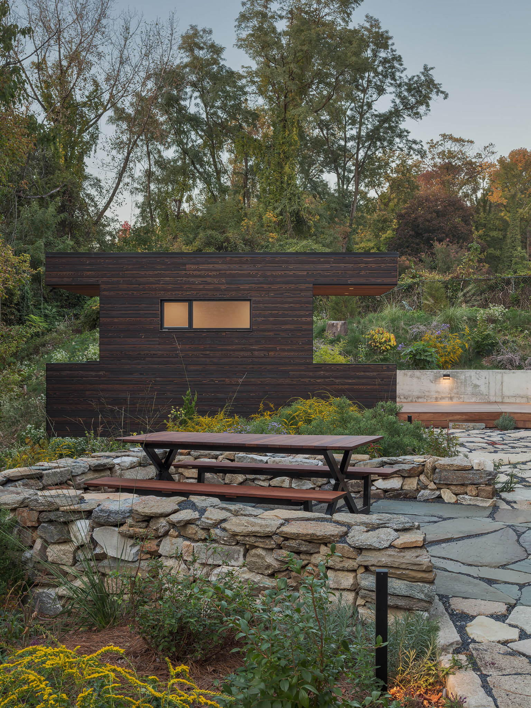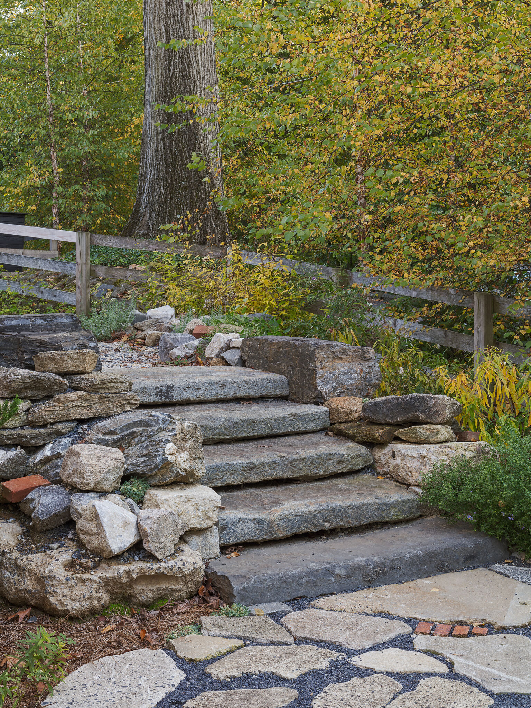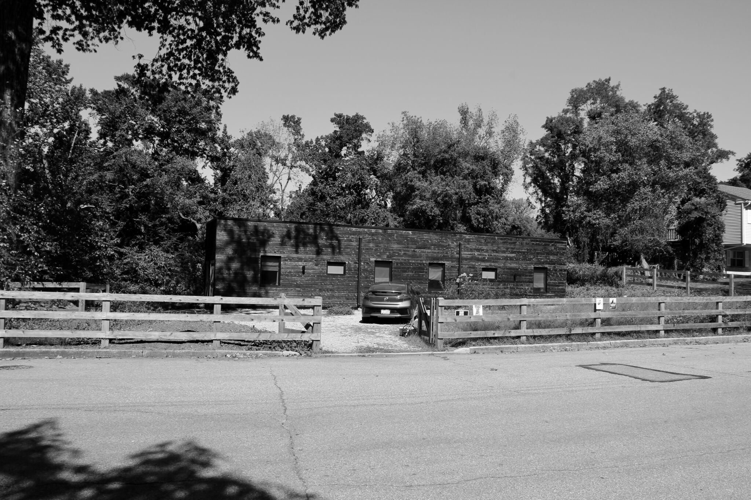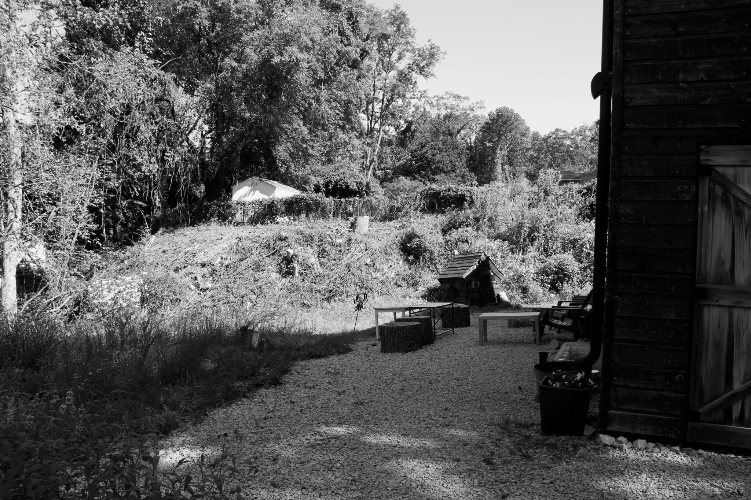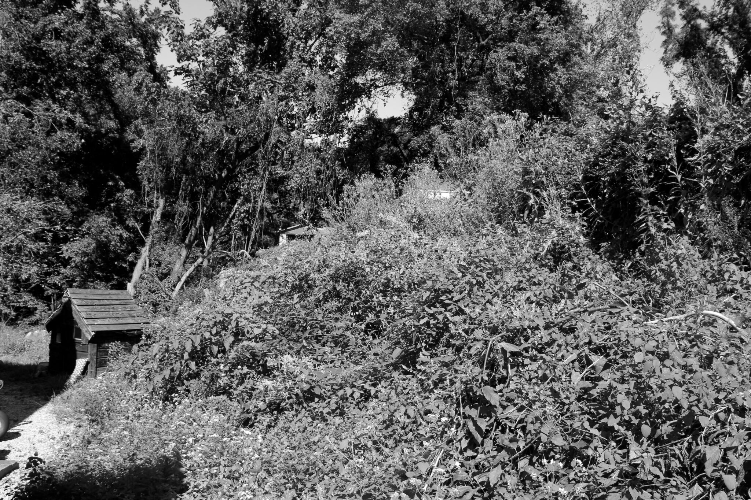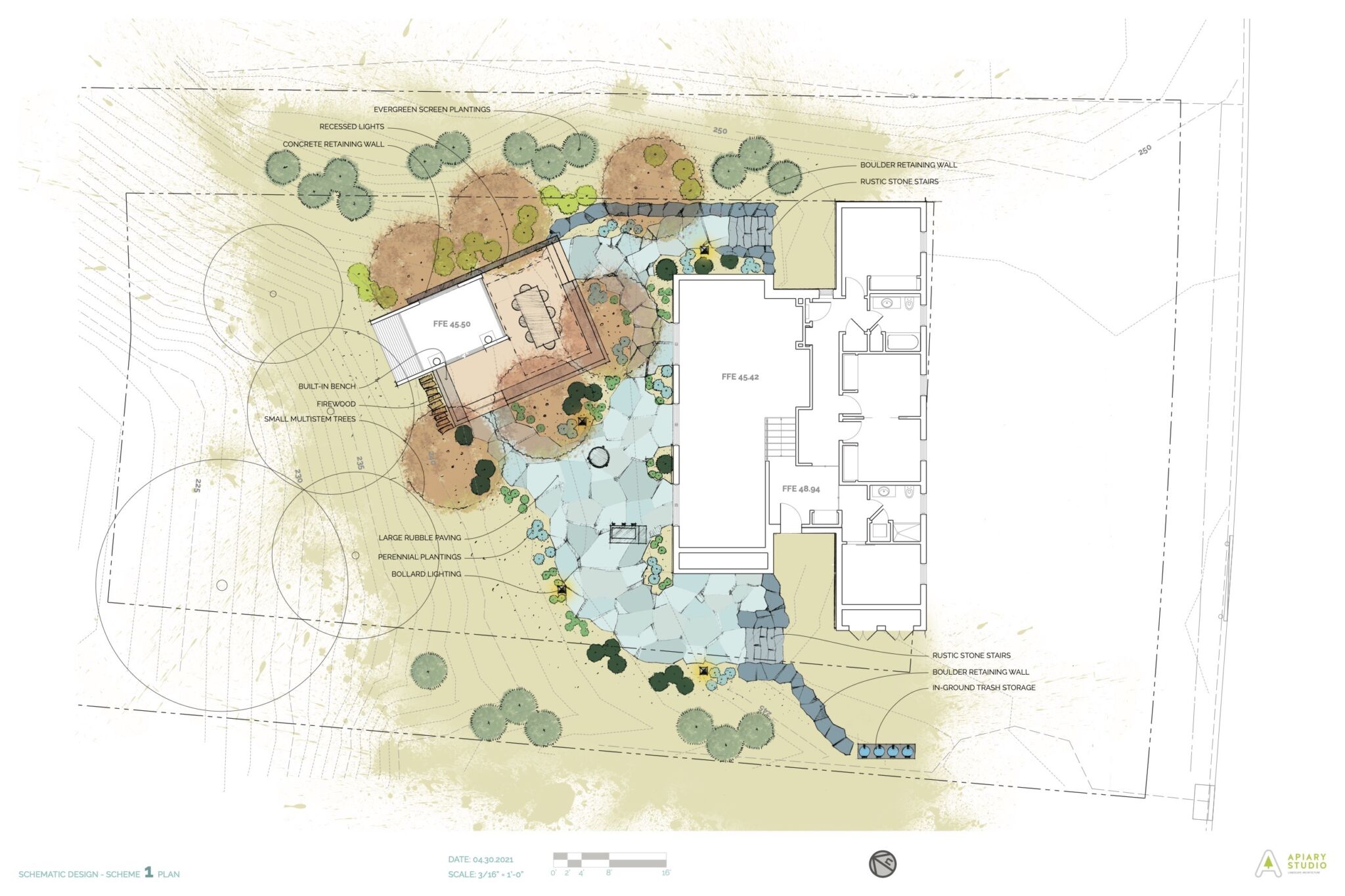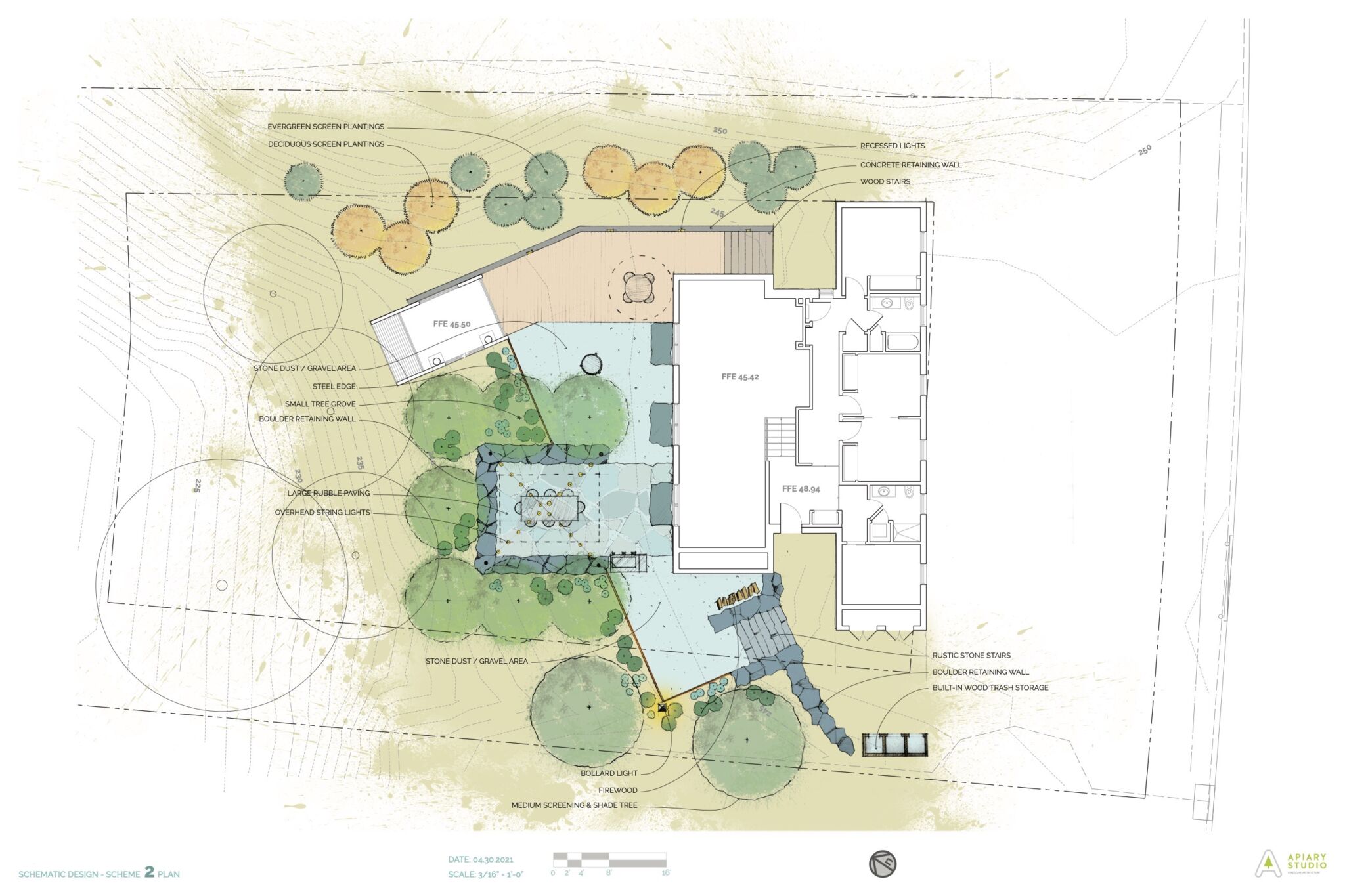The title of this home, constructed in 2016, was given by its architect—Philadelphia-based firm C2. Modeled after an unassuming utility building, it’s a high performance home built to passive house standards. Apiary Studio was honored to be brought on to contribute to the landscape in 2022, when C2 was hired again to add a second floor addition to the main house as well as construct a new writers cottage at the back of the property, which abuts a dramatic spur of the expansive Wissahickon Valley park system. Working closely with the owner and architects, we developed a design that integrates the orthogonal, modern structures into its ruderal, ravine-like surroundings. The highest priority was placed on having a light touch and restricting the use of virgin materials. At one point in its recent history, the property served as a dump, and many of the large recycled concrete slabs and curbs that were used in the recycled paving scheme were extracted from the site. We constructed a dry stack seat wall to surround the outdoor dining room, which was built from stone rubble sourced from a demolition site in West Philly. A mixed woody and herbaceous planting mediates the hardscape with the wilderness of the park setting beyond.
Images copyright 2022 Sam Oberter Photography


